

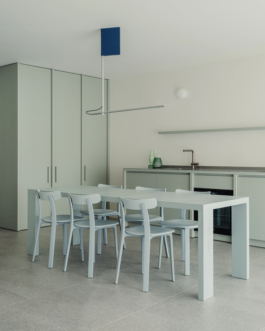
Client: Private
Team: Studio Jan Vermeulen
Budget: Private
Area: 72 m²
Design: 2023
Stage: Completed, September 2024
Photography: Jeroen Verrecht
The Belgian coast is a canvas where light and atmosphere constantly shift, painting a scene that is both subtle and dramatic. The sky often emerges pale and soft, rich with muted blues and greys. Filtered through layers of cloud, light is often diffused, casting a silvery sheen over the sea. During summer the light sharpens, though never harsh. The sky’s tempered brightness is reflected in the sea with its cool and pale colour, becoming almost ghostly in the twilight. The design for this project seeks to grasp some of that rich softness to create a background for sea-side holiday life.
In the north of Flanders, close to the Dutch border, Knokke-Heist continues to be a coveted all year weekend and holiday destination. Its sandy beaches, easily accessible shoreline and great variety of up market amenities is a desirable combination for people looking for a second home or weekend hang-out. A post-pandemic yearning for ‘nature’ has fuelled a surge in renovation projects in this seaside town, among which this project.
A compact 73m² flat is located in a ’90’s condominium only a short walk to the sea. Its existing finishes were worn out and its internal layout did not fulfil the expectations and needs for the large variety of family members that would share its use. Studio Jan Vermeulen was appointed to redesign the interior as a retreat for private weekends and larger family gatherings. The design centres on simplicity and texture, inspired by the seaside’s soft atmosphere.
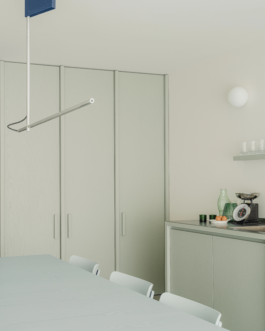
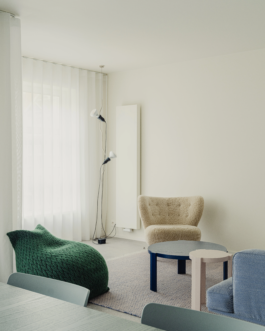
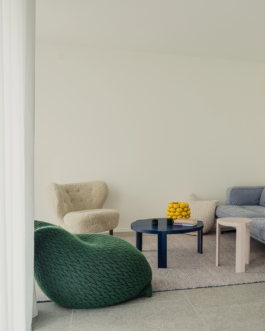
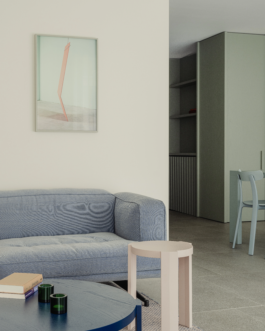
Tall ceiling high ash cabinets, stained in pale green to softly reveal its grain, organise the space and provide ample storage for sea-side paraphernalia. Horizontal surfaces in fibred stainless steel subtly reflect the light while offering durable workspaces. Wall to wall S-curved translucent curtains create a sense of generosity and filter light and views in this densely build street. Large grey tiles with a finely bush hammered surface, reminiscent of the coastal stone breakwaters, is used throughout the flat. In the bathroom they cover the walls to create a darker intimate retreat within the small flat. Fluted glass set within a stainless-steel frame separates a generous shower area where one can wash away the sand and salt. Lighting fixtures have mostly been placed on walls to light up the ceiling and increase the perceived ceiling height.
A long narrow light blue table anchors the flat’s central space, serving as a versatile hub for daily activities. Its width reduced for more intimate use, it can bring together 8 to 10 people for a summer apero or dining feast. Off the central area, where the former master bedroom used to be, the space was opened along the southwest facing front façade to create a bright sitting area for winter reading or unwinding after a sunny day at the beach.
Bedrooms are reduced to a minimum size to leave more space in the living areas. A tall ash cabinet that serves a storage and coat store links the entrance to the living area and continues as a wardrobe in the master bedroom. Depending on the level of privacy required, a large pivot door allows you to open this room towards the living areas to generate a more lofty space from front to back. The cabinet separates the main spaces from the secondary spaces. Concealed within the cabinetry is a ‘secret’ passage, leading to a compact hallway that provides access to the bathroom, storage, and a secondary bedroom equipped with triple stacked beds for efficiency.
The flat’s spatial set-up with its clear separation between two zones allows for maximum flexibility in tuning the acoustics and the privacy to suit any family dynamic. Whether serving as a lover’s hideout, hosting a small gathering or accommodating multiple generations, the flat transforms to meet its residents’ needs, blending practicality with coastal charm.
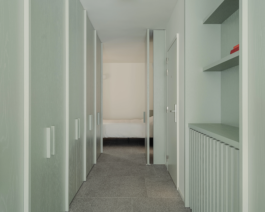
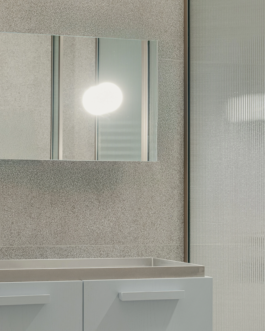
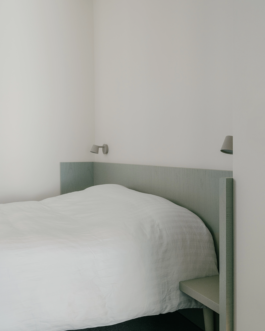
Client: Private
Team: Studio Jan Vermeulen
Budget: Private
Area: 72 m²
Design: 2023
Stage: Completed, September 2024
Photography: Jeroen Verrecht

The Belgian coast is a canvas where light and atmosphere constantly shift, painting a scene that is both subtle and dramatic. The sky often emerges pale and soft, rich with muted blues and greys. Filtered through layers of cloud, light is often diffused, casting a silvery sheen over the sea. During summer the light sharpens, though never harsh. The sky’s tempered brightness is reflected in the sea with its cool and pale colour, becoming almost ghostly in the twilight. The design for this project seeks to grasp some of that rich softness to create a background for sea-side holiday life.
In the north of Flanders, close to the Dutch border, Knokke-Heist continues to be a coveted all year weekend and holiday destination. Its sandy beaches, easily accessible shoreline and great variety of up market amenities is a desirable combination for people looking for a second home or weekend hang-out. A post-pandemic yearning for ‘nature’ has fuelled a surge in renovation projects in this seaside town, among which this project.
A compact 73m² flat is located in a ’90’s condominium only a short walk to the sea. Its existing finishes were worn out and its internal layout did not fulfil the expectations and needs for the large variety of family members that would share its use. Studio Jan Vermeulen was appointed to redesign the interior as a retreat for private weekends and larger family gatherings. The design centres on simplicity and texture, inspired by the seaside’s soft atmosphere.




Tall ceiling high ash cabinets, stained in pale green to softly reveal its grain, organise the space and provide ample storage for sea-side paraphernalia. Horizontal surfaces in fibred stainless steel subtly reflect the light while offering durable workspaces. Wall to wall S-curved translucent curtains create a sense of generosity and filter light and views in this densely build street. Large grey tiles with a finely bush hammered surface, reminiscent of the coastal stone breakwaters, is used throughout the flat. In the bathroom they cover the walls to create a darker intimate retreat within the small flat. Fluted glass set within a stainless-steel frame separates a generous shower area where one can wash away the sand and salt. Lighting fixtures have mostly been placed on walls to light up the ceiling and increase the perceived ceiling height.
A long narrow light blue table anchors the flat’s central space, serving as a versatile hub for daily activities. Its width reduced for more intimate use, it can bring together 8 to 10 people for a summer apero or dining feast. Off the central area, where the former master bedroom used to be, the space was opened along the southwest facing front façade to create a bright sitting area for winter reading or unwinding after a sunny day at the beach.

Bedrooms are reduced to a minimum size to leave more space in the living areas. A tall ash cabinet that serves a storage and coat store links the entrance to the living area and continues as a wardrobe in the master bedroom. Depending on the level of privacy required, a large pivot door allows you to open this room towards the living areas to generate a more lofty space from front to back. The cabinet separates the main spaces from the secondary spaces. Concealed within the cabinetry is a ‘secret’ passage, leading to a compact hallway that provides access to the bathroom, storage, and a secondary bedroom equipped with triple stacked beds for efficiency.
The flat’s spatial set-up with its clear separation between two zones allows for maximum flexibility in tuning the acoustics and the privacy to suit any family dynamic. Whether serving as a lover’s hideout, hosting a small gathering or accommodating multiple generations, the flat transforms to meet its residents’ needs, blending practicality with coastal charm.


| Name | Status |
|---|---|
| Militza care home | 2024 - ongoing |
| Conversion of warehouse | 2024 - ongoing |
| Well house | 2023 - 2024 |
| Muide Refuge and shelter | 2022 - ongoing |
| Headquarters DDS+Verko | 2022 - ongoing |
| Kaaidistrict urban development | 2022 - ongoing |
| Kaai office building | 2022 - ongoing |
| Mama house | 2022 - ongoing |
| Grote Steenweg housing and nursery | 2022 |
| De Ceder care home | 2021 |
| De Kruierie community centre | 2021 |
| Zonneheem community centre | 2021 |
| Jain house | 2021 |
| Rozemaai housing | 2020 - ongoing |
| Workshop extension | 2020 - 2021 |
| Klaverwijk urban development | 2020 |
| Gust house | 2020 |
| Keerdok housing | 2019 - ongoing |
| Laar housing | 2019 - ongoing |
| Folly | 2019 |
| Josaphat urban development | 2018 |
| Keizerspark community centre | 2018 |
| De Sterrekijker school campus | 2018 |
| Heilig Hart community centre | 2018 |
| Campus masterplan | 2018 |
| De Leunen housing | 2017 - ongoing |
| Felix housing | 2017 - 2024 |
| Frank house | 2017 - 2019 |
| Kaleidoscoop | 2017 |
| Waterhoenlaan housing | 2017 |
| Herbestemming Kerken | 2016 -2020 |
| Soho housing | 2016 - 2022 |
| The Good Life housing | 2016 - 2020 |
| Populierenhof care home | 2016 |
| Patersite urban development | 2016 |
| Vaartdijk school campus | 2016 |
| Visitor centre Prinsenpark | 2015 - 2021 |
| Quinten housing | 2015 |
| Janseniushof housing | 2015 |
| University campus Diepenbeek | 2015 |
| Zennester club house | 2015 |
| Bommels housing | 2015 |
| Steenweg housing | 2015 |
| Cadix housing | 2015 |
| Vijverpark masterplan | 2014 - 2015 |
| Vuurkruisen school campus | 2014 |
| House Kraa | 2014 |
| De Korenbloem Care home | 2013 - 2020 |
| De Brug student facilities | 2013 |
