

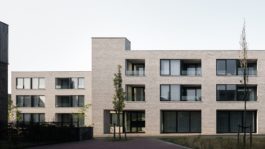
Client: HOOME
Team: Studio Jan Vermeulen i.c.w. Tom Thys architecten, Land in Zicht, Peritas, Co-studio
Budget: € 4.1 million
Area: 4.260 m²
Design: 2016
Stage: Completed, February 2020
Photography: Stijn Bollaert
Studio collaborators: Mathieu Boret, Jeroen Provoost
This project adds to the densification of an oversized building block at the edge of the village centre of Borsbeek. It complements the recent neighbouring development with assisted living units to create an intergenerational residential neighbourhood. With a generous gesture, the projects volume is stepped to open a new public passage through the building block along a series of interconnected public spaces.
Architectural elements such as arcades and chimneys are strategically used to create a distinct compact building that is empathetic to its surroundings. At ground level, there is a large communal space accessible to the neighbourhood and its residents. This space strategically positions itself between the forecourt and the central neighbourhood square, thus activating the public space as a new meeting place.
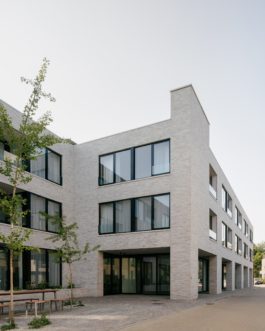
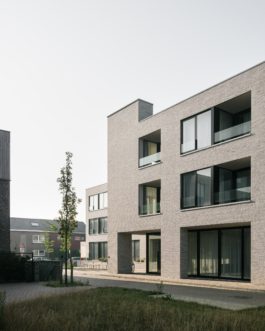
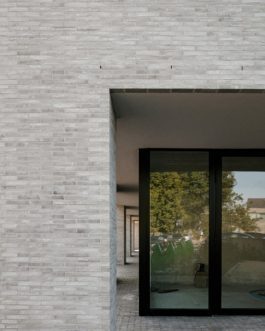
The stepped volume generates a variety of homes, each engaging differently with the neighbourhood. The assisted living units feature large indoor terraces and are designed as loft-like spaces. This approach not only enhances the spatial quality of the homes but also improves free circulation for less mobile residents. Large windows not only provide natural light and expansive outdoor views but also strengthen the relationship between residents and the neighbourhood.
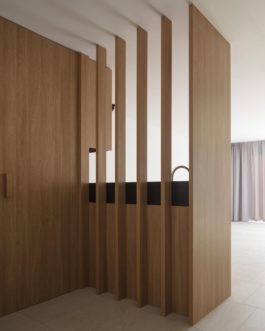
Client: HOOME
Team: Studio Jan Vermeulen i.c.w. Tom Thys architecten, Land in Zicht, Peritas, Co-studio
Budget: € 4.1 million
Area: 4.260 m²
Design: 2016
Stage: Completed, February 2020
Photography: Stijn Bollaert
Studio collaborators: Mathieu Boret, Jeroen Provoost

This project adds to the densification of an oversized building block at the edge of the village centre of Borsbeek. It complements the recent neighbouring development with assisted living units to create an intergenerational residential neighbourhood. With a generous gesture, the projects volume is stepped to open a new public passage through the building block along a series of interconnected public spaces.
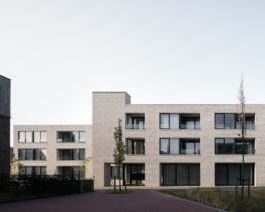
Architectural elements such as arcades and chimneys are strategically used to create a distinct compact building that is empathetic to its surroundings. At ground level, there is a large communal space accessible to the neighbourhood and its residents. This space strategically positions itself between the forecourt and the central neighbourhood square, thus activating the public space as a new meeting place.


The stepped volume generates a variety of homes, each engaging differently with the neighbourhood. The assisted living units feature large indoor terraces and are designed as loft-like spaces. This approach not only enhances the spatial quality of the homes but also improves free circulation for less mobile residents. Large windows not only provide natural light and expansive outdoor views but also strengthen the relationship between residents and the neighbourhood.

| Name | Status |
|---|---|
| Militza care home | 2024 - ongoing |
| Conversion of warehouse | 2024 - ongoing |
| Well house | 2023 - ongoing |
| Muide Refuge and shelter | 2022 - ongoing |
| Headquarters DDS+Verko | 2022 - ongoing |
| Kaaidistrict urban development | 2022 - ongoing |
| Kaai office building | 2022 - ongoing |
| Mama house | 2022 - ongoing |
| Grote Steenweg housing and nursery | 2022 |
| De Ceder care home | 2021 |
| De Kruierie community centre | 2021 |
| Zonneheem community centre | 2021 |
| Jain house | 2021 |
| Rozemaai housing | 2020 - ongoing |
| Workshop extension | 2020 - 2021 |
| Klaverwijk urban development | 2020 |
| Gust house | 2020 |
| Keerdok housing | 2019 - ongoing |
| Laar housing | 2019 - ongoing |
| Folly | 2019 |
| Josaphat urban development | 2018 |
| Keizerspark community centre | 2018 |
| De Sterrekijker school campus | 2018 |
| Heilig Hart community centre | 2018 |
| Campus masterplan | 2018 |
| De Leunen housing | 2017 - ongoing |
| Felix housing | 2017 - 2024 |
| Frank house | 2017 - 2019 |
| Kaleidoscoop | 2017 |
| Waterhoenlaan housing | 2017 |
| Herbestemming Kerken | 2016 -2020 |
| Soho housing | 2016 - 2022 |
| The Good Life housing | 2016 - 2020 |
| Populierenhof care home | 2016 |
| Patersite urban development | 2016 |
| Vaartdijk school campus | 2016 |
| Visitor centre Prinsenpark | 2015 - 2021 |
| Quinten housing | 2015 |
| Janseniushof housing | 2015 |
| University campus Diepenbeek | 2015 |
| Zennester club house | 2015 |
| Bommels housing | 2015 |
| Steenweg housing | 2015 |
| Cadix housing | 2015 |
| Vijverpark masterplan | 2014 - 2015 |
| Vuurkruisen school campus | 2014 |
| House Kraa | 2014 |
| De Korenbloem Care home | 2013 - 2020 |
| De Brug student facilities | 2013 |
