

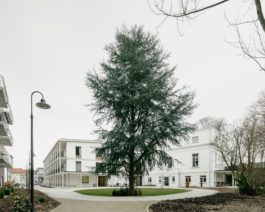
Client: VZW De Korenbloem
Team: Studio Jan Vermeulen i.c.w. Tom Thys architecten, VK Engineers, Buro Groen, Katrol
Budget: € 7.6 million
Area: 9.780 m² / 5.307 m²
Design: 2013
Stage: Completed, Oktober 2020
Photography: Stijn Bollaert / Studio Jan Vermeulen bv
Studio collaborators: Albertina De Pelskmaecker, Koen Jacobs, Ricardo Ploemen, Sander Deben, Nicole Frölich
Winner - New European Bauhaus Award 2022
Winner - Belgian Building Award 2022
Nominated - Prijs Wivina De Meester 2021
Nominated - FEBE Elements Award 2021
Longlist - Dezeen Award 2021
De Korenbloem is a pilot care project that explores new models of collective living for individuals with early-onset dementia, stroke-related disabilities, and somatic symptom disorder. It seamlessly integrates additional welfare and neighbourhood services within an ensemble of new and existing buildings on the outskirts of Kortrijk.
The project aims to foster a more integrated relationship between its vulnerable residents and society. A crucial method to ease dementia is to strengthen the connection with objects, routines, and surroundings—a process achieved by simplifying the resident’s environment into 'smaller worlds'. Each apartment explores spatial configurations that allow residents to cohabit according to their individual needs, offering a variety of spaces that residents can claim as their own 'small world'. The traditional concept of ‘home’ as a single place has been transformed into a concept where ‘home’ becomes a network of ‘small worlds’, combining the intimacy of co-living with the convenience of communal care and neighbourhood facilities.
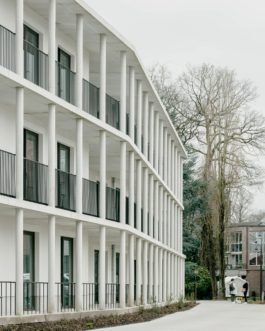
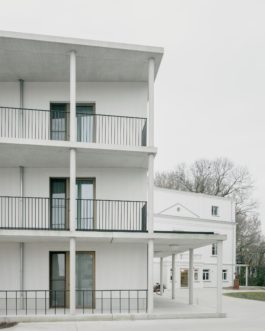
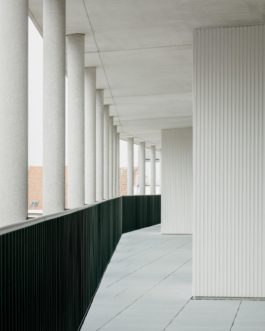
Pilootprojecten Onzichtbare Zorg, Vijf wegen naar innovatie, 2024.
Pilootprojecten Onzichtbare Zorg, Vijf wegen naar innovatie, 2024.
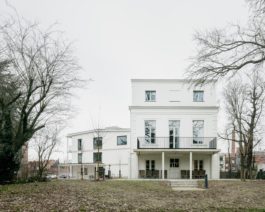
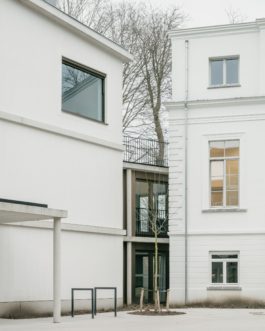
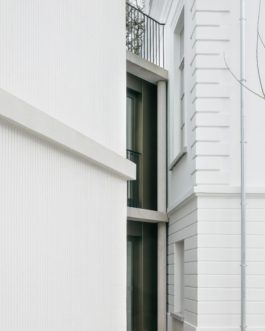
The project repurposes a derelict historic villa and extends it with a new building that connects the neighbourhood and a beautifully landscaped park in the middle of a city block, making it accessible for community activities.
Jan Vermeulen
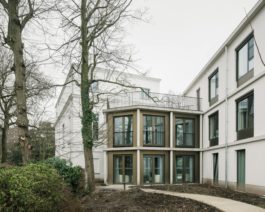
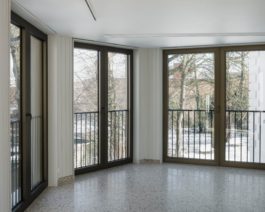
The proximity of the new buildings to the existing villa inspired the façade design, featuring balconies, canopies, and garden rooms to create an intermediate scale between the privacy of the residence and the urban landscape. Slender columns create a rhythmic façade along the new route to the park. Over time, specially chosen plants will climb the structure, forming a lush green frame. Echoing the villa's crafted details, the new building’s windows are framed, and its walls are finished in stucco with a fine vertical motif to add depth.
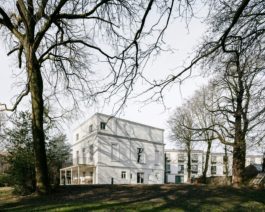
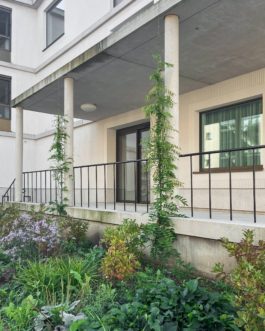
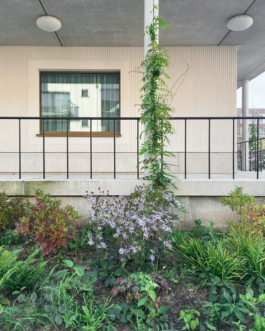
Client: VZW De Korenbloem
Team: Studio Jan Vermeulen i.c.w. Tom Thys architecten, VK Engineers, Buro Groen, Katrol
Budget: € 7.6 million
Area: 9.780 m² / 5.307 m²
Design: 2013
Stage: Completed, Oktober 2020
Photography: Stijn Bollaert / Studio Jan Vermeulen bv
Studio collaborators: Albertina De Pelskmaecker, Koen Jacobs, Ricardo Ploemen, Sander Deben, Nicole Frölich
Winner - New European Bauhaus Award 2022
Winner - Belgian Building Award 2022
Nominated - Prijs Wivina De Meester 2021
Nominated - FEBE Elements Award 2021
Longlist - Dezeen Award 2021

De Korenbloem is a pilot care project that explores new models of collective living for individuals with early-onset dementia, stroke-related disabilities, and somatic symptom disorder. It seamlessly integrates additional welfare and neighbourhood services within an ensemble of new and existing buildings on the outskirts of Kortrijk.

The project aims to foster a more integrated relationship between its vulnerable residents and society. A crucial method to ease dementia is to strengthen the connection with objects, routines, and surroundings—a process achieved by simplifying the resident’s environment into 'smaller worlds'. Each apartment explores spatial configurations that allow residents to cohabit according to their individual needs, offering a variety of spaces that residents can claim as their own 'small world'. The traditional concept of ‘home’ as a single place has been transformed into a concept where ‘home’ becomes a network of ‘small worlds’, combining the intimacy of co-living with the convenience of communal care and neighbourhood facilities.


The proximity of the new buildings to the existing villa inspired the façade design, featuring balconies, canopies, and garden rooms to create an intermediate scale between the privacy of the residence and the urban landscape. Slender columns create a rhythmic façade along the new route to the park. Over time, specially chosen plants will climb the structure, forming a lush green frame. Echoing the villa's crafted details, the new building’s windows are framed, and its walls are finished in stucco with a fine vertical motif to add depth.

The project repurposes a derelict historic villa and extends it with a new building that connects the neighbourhood and a beautifully landscaped park in the middle of a city block, making it accessible for community activities.


Pilootprojecten Onzichtbare Zorg, Vijf wegen naar innovatie, 2024.

Pilootprojecten Onzichtbare Zorg, Vijf wegen naar innovatie, 2024.


Jan Vermeulen

| Name | Status |
|---|---|
| Militza care home | 2024 - ongoing |
| Conversion of warehouse | 2024 - ongoing |
| Well house | 2023 - ongoing |
| Muide Refuge and shelter | 2022 - ongoing |
| Headquarters DDS+Verko | 2022 - ongoing |
| Kaaidistrict urban development | 2022 - ongoing |
| Kaai office building | 2022 - ongoing |
| Mama house | 2022 - ongoing |
| Grote Steenweg housing and nursery | 2022 |
| De Ceder care home | 2021 |
| De Kruierie community centre | 2021 |
| Zonneheem community centre | 2021 |
| Jain house | 2021 |
| Rozemaai housing | 2020 - ongoing |
| Workshop extension | 2020 - 2021 |
| Klaverwijk urban development | 2020 |
| Gust house | 2020 |
| Keerdok housing | 2019 - ongoing |
| Laar housing | 2019 - ongoing |
| Folly | 2019 |
| Josaphat urban development | 2018 |
| Keizerspark community centre | 2018 |
| De Sterrekijker school campus | 2018 |
| Heilig Hart community centre | 2018 |
| Campus masterplan | 2018 |
| De Leunen housing | 2017 - ongoing |
| Felix housing | 2017 - 2024 |
| Frank house | 2017 - 2019 |
| Kaleidoscoop | 2017 |
| Waterhoenlaan housing | 2017 |
| Herbestemming Kerken | 2016 -2020 |
| Soho housing | 2016 - 2022 |
| The Good Life housing | 2016 - 2020 |
| Populierenhof care home | 2016 |
| Patersite urban development | 2016 |
| Vaartdijk school campus | 2016 |
| Visitor centre Prinsenpark | 2015 - 2021 |
| Quinten housing | 2015 |
| Janseniushof housing | 2015 |
| University campus Diepenbeek | 2015 |
| Zennester club house | 2015 |
| Bommels housing | 2015 |
| Steenweg housing | 2015 |
| Cadix housing | 2015 |
| Vijverpark masterplan | 2014 - 2015 |
| Vuurkruisen school campus | 2014 |
| House Kraa | 2014 |
| De Korenbloem Care home | 2013 - 2020 |
| De Brug student facilities | 2013 |
