

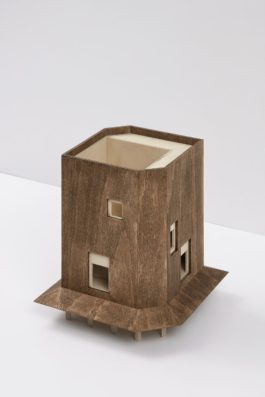
Exhibition model in stained plywood
Design inspired by a drawing of Jonathan Sergison of the ‘Tower House’
Exhibited as part of the ‘Alternative Histories’ exhibition in London (2019) , Brussels (2019) and Dublin (2020)
Curated by Jantje Engels and Marius Grootveld (Veldwerk) and Drawing Matter
Team: Studio Jan Vermeulen i.c.w. Tom Thys architecten
Stage: Completed
Photography: Piet-Albert Goethals
'Acknowledging that architecture is a corpus of inherited ideas, Alternative Histories invited more than 80 contemporary practices in the UK and Europe. Their task was to imagine an exchange with architects from the past. To begin with, each office was assigned a different drawing from the collection of Drawing Matter. These ranged from the frontispiece of the abbé Laugier’s 1753 Essai sur l’architecture and a plan of the Villa Snellman, to studies for a theatre by Carlo Scarpa. The architects were then tasked with making a model that responded to what they saw. Additionally, they had to envision an alternative future for the original drawing. Moreover, the project imposed specific constraints. Although the models comprised different materials and scales, they had to be transportable. Their footprints also had to fit within the surface area of the historic drawings. Taken as a whole, the responses challenge the simplistic understanding of reference, history, or influence in contemporary architectural thinking. The project explores new methods and materials, offering fresh perspectives on the past. It also initiates conversations about how architects shape their present.
The project was co-curated by Jantje Engels and Marius Grootveld, in collaboration with Drawing Matter and the Architecture Foundation, London. It was first presented at Cork Street, London, and then at CIVA, Brussels. In October 2020, the models were exhibited at the Irish Architectural Archive for the Dublin iteration.'
Source: Drawing Matter
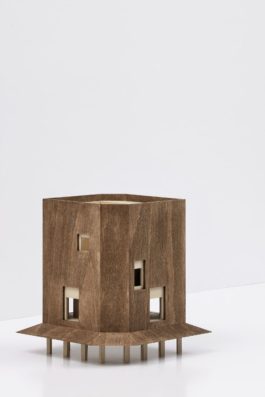
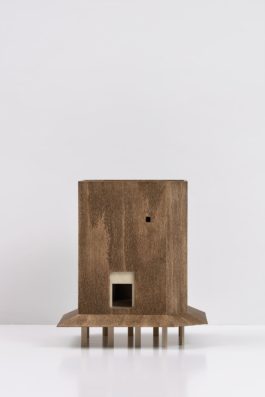
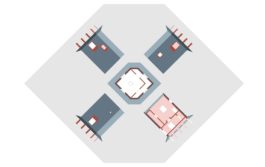
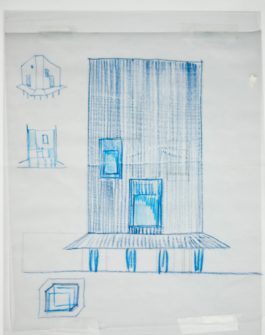
Exhibition model in stained plywood
Design inspired by a drawing of Jonathan Sergison of the ‘Tower House’
Exhibited as part of the ‘Alternative Histories’ exhibition in London (2019) , Brussels (2019) and Dublin (2020)
Curated by Jantje Engels and Marius Grootveld (Veldwerk) and Drawing Matter
Team: Studio Jan Vermeulen i.c.w. Tom Thys architecten
Stage: Completed
Photography: Piet-Albert Goethals

'Acknowledging that architecture is a corpus of inherited ideas, Alternative Histories invited more than 80 contemporary practices in the UK and Europe. Their task was to imagine an exchange with architects from the past. To begin with, each office was assigned a different drawing from the collection of Drawing Matter. These ranged from the frontispiece of the abbé Laugier’s 1753 Essai sur l’architecture and a plan of the Villa Snellman, to studies for a theatre by Carlo Scarpa. The architects were then tasked with making a model that responded to what they saw. Additionally, they had to envision an alternative future for the original drawing. Moreover, the project imposed specific constraints. Although the models comprised different materials and scales, they had to be transportable. Their footprints also had to fit within the surface area of the historic drawings. Taken as a whole, the responses challenge the simplistic understanding of reference, history, or influence in contemporary architectural thinking. The project explores new methods and materials, offering fresh perspectives on the past. It also initiates conversations about how architects shape their present.
The project was co-curated by Jantje Engels and Marius Grootveld, in collaboration with Drawing Matter and the Architecture Foundation, London. It was first presented at Cork Street, London, and then at CIVA, Brussels. In October 2020, the models were exhibited at the Irish Architectural Archive for the Dublin iteration.'
Source: Drawing Matter




| Name | Status |
|---|---|
| Militza care home | 2024 - ongoing |
| Conversion of warehouse | 2024 - ongoing |
| Well house | 2023 - ongoing |
| Muide Refuge and shelter | 2022 - ongoing |
| Headquarters DDS+Verko | 2022 - ongoing |
| Kaaidistrict urban development | 2022 - ongoing |
| Kaai office building | 2022 - ongoing |
| Mama house | 2022 - ongoing |
| Grote Steenweg housing and nursery | 2022 |
| De Ceder care home | 2021 |
| De Kruierie community centre | 2021 |
| Zonneheem community centre | 2021 |
| Jain house | 2021 |
| Rozemaai housing | 2020 - ongoing |
| Workshop extension | 2020 - 2021 |
| Klaverwijk urban development | 2020 |
| Gust house | 2020 |
| Keerdok housing | 2019 - ongoing |
| Laar housing | 2019 - ongoing |
| Folly | 2019 |
| Josaphat urban development | 2018 |
| Keizerspark community centre | 2018 |
| De Sterrekijker school campus | 2018 |
| Heilig Hart community centre | 2018 |
| Campus masterplan | 2018 |
| De Leunen housing | 2017 - ongoing |
| Felix housing | 2017 - 2024 |
| Frank house | 2017 - 2019 |
| Kaleidoscoop | 2017 |
| Waterhoenlaan housing | 2017 |
| Herbestemming Kerken | 2016 -2020 |
| Soho housing | 2016 - 2022 |
| The Good Life housing | 2016 - 2020 |
| Populierenhof care home | 2016 |
| Patersite urban development | 2016 |
| Vaartdijk school campus | 2016 |
| Visitor centre Prinsenpark | 2015 - 2021 |
| Quinten housing | 2015 |
| Janseniushof housing | 2015 |
| University campus Diepenbeek | 2015 |
| Zennester club house | 2015 |
| Bommels housing | 2015 |
| Steenweg housing | 2015 |
| Cadix housing | 2015 |
| Vijverpark masterplan | 2014 - 2015 |
| Vuurkruisen school campus | 2014 |
| House Kraa | 2014 |
| De Korenbloem Care home | 2013 - 2020 |
| De Brug student facilities | 2013 |
