

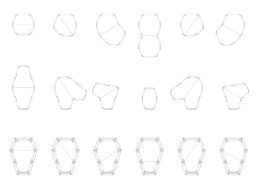
‘This Wunderkammer portrays a new generation of architects in the Low Countries on the rise. The aim of these architects is not to make abrupt changes in architecture, but to design in a sustainable and future proof way by closely reading the existing urban texture, and interpreting artistic and architectural references. In the Netherlands this generation grew out of the wake of the economic crisis, a specific condition that prompted an abrupt re-evaluation. The architecture at the time had been too isolated, fragmented, and too much defined by its own internal logic. In Flanders it is the continuation of an older cultural tradition, trying to make sense of the fragmented Belgian urban condition.
These new practices aimed to regain a wider perspective by re-evaluating the overall history and through association, the notion of typology, the specifics of context, the tradition of craft and the richness of art. Rather than creating something new and isolated, they look for the threads already there and weave them together. The design then lies in enriching the existing fabric; building upon anecdotes from history, incident and context.
The objects in this room are fragments of this generation. They are objects of thought and objects of realisation. Viewed together through the association of the visitor, their relationships become evident.’
Source: M HKA
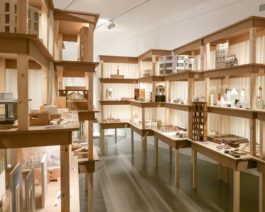
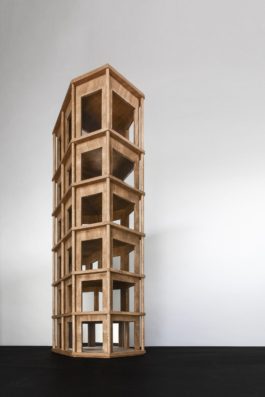
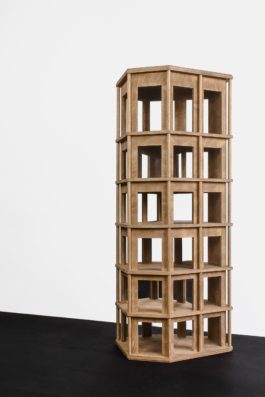
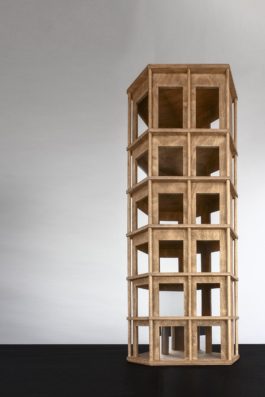

‘This Wunderkammer portrays a new generation of architects in the Low Countries on the rise. The aim of these architects is not to make abrupt changes in architecture, but to design in a sustainable and future proof way by closely reading the existing urban texture, and interpreting artistic and architectural references. In the Netherlands this generation grew out of the wake of the economic crisis, a specific condition that prompted an abrupt re-evaluation. The architecture at the time had been too isolated, fragmented, and too much defined by its own internal logic. In Flanders it is the continuation of an older cultural tradition, trying to make sense of the fragmented Belgian urban condition.
These new practices aimed to regain a wider perspective by re-evaluating the overall history and through association, the notion of typology, the specifics of context, the tradition of craft and the richness of art. Rather than creating something new and isolated, they look for the threads already there and weave them together. The design then lies in enriching the existing fabric; building upon anecdotes from history, incident and context.
The objects in this room are fragments of this generation. They are objects of thought and objects of realisation. Viewed together through the association of the visitor, their relationships become evident.’
Source: M HKA




| Name | Status |
|---|---|
| Militza care home | 2024 - ongoing |
| Conversion of warehouse | 2024 - ongoing |
| Well house | 2023 - ongoing |
| Muide Refuge and shelter | 2022 - ongoing |
| Headquarters DDS+Verko | 2022 - ongoing |
| Kaaidistrict urban development | 2022 - ongoing |
| Kaai office building | 2022 - ongoing |
| Mama house | 2022 - ongoing |
| Grote Steenweg housing and nursery | 2022 |
| De Ceder care home | 2021 |
| De Kruierie community centre | 2021 |
| Zonneheem community centre | 2021 |
| Jain house | 2021 |
| Rozemaai housing | 2020 - ongoing |
| Workshop extension | 2020 - 2021 |
| Klaverwijk urban development | 2020 |
| Gust house | 2020 |
| Keerdok housing | 2019 - ongoing |
| Laar housing | 2019 - ongoing |
| Folly | 2019 |
| Josaphat urban development | 2018 |
| Keizerspark community centre | 2018 |
| De Sterrekijker school campus | 2018 |
| Heilig Hart community centre | 2018 |
| Campus masterplan | 2018 |
| De Leunen housing | 2017 - ongoing |
| Felix housing | 2017 - 2024 |
| Frank house | 2017 - 2019 |
| Kaleidoscoop | 2017 |
| Waterhoenlaan housing | 2017 |
| Herbestemming Kerken | 2016 -2020 |
| Soho housing | 2016 - 2022 |
| The Good Life housing | 2016 - 2020 |
| Populierenhof care home | 2016 |
| Patersite urban development | 2016 |
| Vaartdijk school campus | 2016 |
| Visitor centre Prinsenpark | 2015 - 2021 |
| Quinten housing | 2015 |
| Janseniushof housing | 2015 |
| University campus Diepenbeek | 2015 |
| Zennester club house | 2015 |
| Bommels housing | 2015 |
| Steenweg housing | 2015 |
| Cadix housing | 2015 |
| Vijverpark masterplan | 2014 - 2015 |
| Vuurkruisen school campus | 2014 |
| House Kraa | 2014 |
| De Korenbloem Care home | 2013 - 2020 |
| De Brug student facilities | 2013 |
