

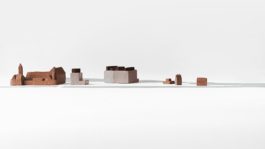
Client: Global Estate Group - DCA Woonprojecten
Team: Studio Jan Vermeulen i.c.w. AP/ART architecten, Studie 10, Bureau De Fonseca, Groep Dirk de Groof,
Budget: Private
Area: 7.352 m²
Area underground: 1.977 m²
Design: 2019
Stage: expected completion in 2025
Studio collaborators: Ricardo Ploemen, Caterina Malavolti
Within the city's outlined urban framework, a new public park will serve as the backbone for this residential development, drawing inspiration from warehouse-like structures and industrial complexes typically found along canals and waterways. This translates in a sturdy brick architecture characterised by a rhythmic facade, allowing for flexible residential space. Tall brick piers provide vertical articulation, reminiscent of the adjacent historic building.
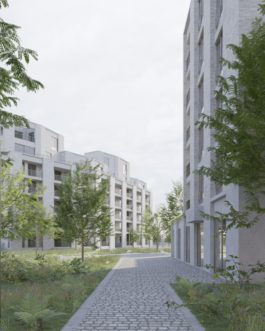
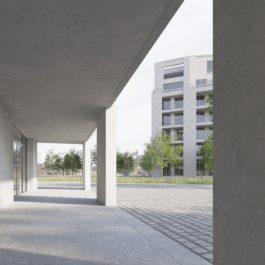
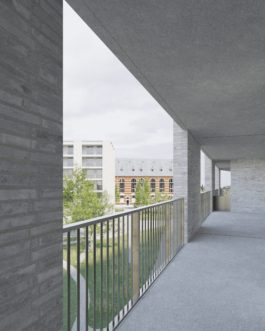
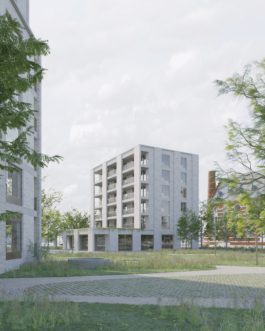
The larger building is centred around an intimate courtyard that connects to the public park via two passages. Hexagonal concrete volumes, evocative of industrial silos, define a roofscape of penthouses. The smaller building marks the arrival of a new bridge across the river, and adds to the rich sequence of building silhouettes along the Dijle.. Its plinth extends into the park, creating a spacious pavilion with a covered outdoor area for a future neighbourhood café.
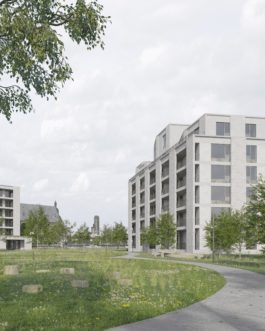
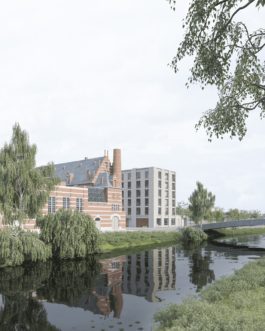
The proximity to the public park and the expansive surrounding landscape informed a strategy of creating more intimate spaces that mediate between the interior and exterior. Brick piers frame a deep facade, subtly shielding generous balcony spaces behind, offering privacy and shelter from the elements. The main facade of the larger building employs the same elements but is compressed into a bas-relief composition, lending a subtle formality towards the main square and the city centre beyond.
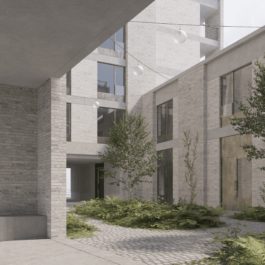
Client: Global Estate Group - DCA Woonprojecten
Team: Studio Jan Vermeulen i.c.w. AP/ART architecten, Studie 10, Bureau De Fonseca, Groep Dirk de Groof,
Budget: Private
Area: 7.352 m²
Area underground: 1.977 m²
Design: 2019
Stage: expected completion in 2025
Studio collaborators: Ricardo Ploemen, Caterina Malavolti




Within the city's outlined urban framework, a new public park will serve as the backbone for this residential development, drawing inspiration from warehouse-like structures and industrial complexes typically found along canals and waterways. This translates in a sturdy brick architecture characterised by a rhythmic facade, allowing for flexible residential space. Tall brick piers provide vertical articulation, reminiscent of the adjacent historic building.


The larger building is centred around an intimate courtyard that connects to the public park via two passages. Hexagonal concrete volumes, evocative of industrial silos, define a roofscape of penthouses. The smaller building marks the arrival of a new bridge across the river, and adds to the rich sequence of building silhouettes along the Dijle.. Its plinth extends into the park, creating a spacious pavilion with a covered outdoor area for a future neighbourhood café.

The proximity to the public park and the expansive surrounding landscape informed a strategy of creating more intimate spaces that mediate between the interior and exterior. Brick piers frame a deep facade, subtly shielding generous balcony spaces behind, offering privacy and shelter from the elements. The main facade of the larger building employs the same elements but is compressed into a bas-relief composition, lending a subtle formality towards the main square and the city centre beyond.

| Name | Status |
|---|---|
| Militza care home | 2024 - ongoing |
| Conversion of warehouse | 2024 - ongoing |
| Well house | 2023 - ongoing |
| Muide Refuge and shelter | 2022 - ongoing |
| Headquarters DDS+Verko | 2022 - ongoing |
| Kaaidistrict urban development | 2022 - ongoing |
| Kaai office building | 2022 - ongoing |
| Mama house | 2022 - ongoing |
| Grote Steenweg housing and nursery | 2022 |
| De Ceder care home | 2021 |
| De Kruierie community centre | 2021 |
| Zonneheem community centre | 2021 |
| Jain house | 2021 |
| Rozemaai housing | 2020 - ongoing |
| Workshop extension | 2020 - 2021 |
| Klaverwijk urban development | 2020 |
| Gust house | 2020 |
| Keerdok housing | 2019 - ongoing |
| Laar housing | 2019 - ongoing |
| Folly | 2019 |
| Josaphat urban development | 2018 |
| Keizerspark community centre | 2018 |
| De Sterrekijker school campus | 2018 |
| Heilig Hart community centre | 2018 |
| Campus masterplan | 2018 |
| De Leunen housing | 2017 - ongoing |
| Felix housing | 2017 - 2024 |
| Frank house | 2017 - 2019 |
| Kaleidoscoop | 2017 |
| Waterhoenlaan housing | 2017 |
| Herbestemming Kerken | 2016 -2020 |
| Soho housing | 2016 - 2022 |
| The Good Life housing | 2016 - 2020 |
| Populierenhof care home | 2016 |
| Patersite urban development | 2016 |
| Vaartdijk school campus | 2016 |
| Visitor centre Prinsenpark | 2015 - 2021 |
| Quinten housing | 2015 |
| Janseniushof housing | 2015 |
| University campus Diepenbeek | 2015 |
| Zennester club house | 2015 |
| Bommels housing | 2015 |
| Steenweg housing | 2015 |
| Cadix housing | 2015 |
| Vijverpark masterplan | 2014 - 2015 |
| Vuurkruisen school campus | 2014 |
| House Kraa | 2014 |
| De Korenbloem Care home | 2013 - 2020 |
| De Brug student facilities | 2013 |
