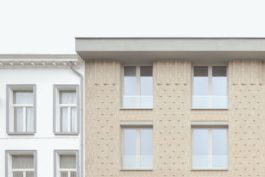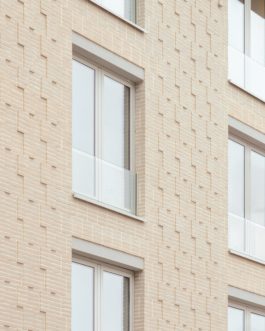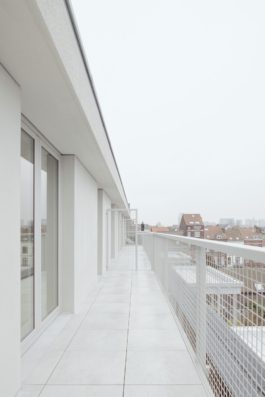


A compact structure completes the urban block within the dense fabric of Koekelberg. The four-storey building, with its distinctive brick architecture, recalls the many interwar warehouses in the vicinity. Large, rhythmically placed windows, a robust roofline, and a canopy compose a streetscape of dynamic façades typical of this neighbourhood.
The northern street façade emphasizes refined brick architecture with a distinctly recognizable and generous entrance. Echoing the motifs and patterns on the neighbouring buildings, we developed a bespoke brick bond for this project. Five bricks stack bond to create a larger block bond that 'hangs' from a cornice formed by vertically bonded headers. Subtly recessed concrete lintels above the openings further refine the façade.



Around a compact central staircase and lift core, four flats of varying sizes (studio, one-, two-, and three-bedroom) arrange per floor. A wide circulation space connecting the flats benefits from daylight via the street-facing façade and encourages social interaction. From the entrance, residents also access a communal garden, which serves as a place of rest, play, and social gathering. This garden, with its dense planting, also cools the middle of the densely built urban block.
To further mitigate the urban heat island effect, the southern rear façade follows different principles than the front. Light-coloured render provides a backdrop for generous external terraces, vertically stacked to provide sun protection and privacy between the flats. A structure of balusters and vertical steel posts creates a framework for future plants and flowers to grow, adding to the garden's cooling effect.




A compact structure completes the urban block within the dense fabric of Koekelberg. The four-storey building, with its distinctive brick architecture, recalls the many interwar warehouses in the vicinity. Large, rhythmically placed windows, a robust roofline, and a canopy compose a streetscape of dynamic façades typical of this neighbourhood.

The northern street façade emphasizes refined brick architecture with a distinctly recognizable and generous entrance. Echoing the motifs and patterns on the neighbouring buildings, we developed a bespoke brick bond for this project. Five bricks stack bond to create a larger block bond that 'hangs' from a cornice formed by vertically bonded headers. Subtly recessed concrete lintels above the openings further refine the façade.


Around a compact central staircase and lift core, four flats of varying sizes (studio, one-, two-, and three-bedroom) arrange per floor. A wide circulation space connecting the flats benefits from daylight via the street-facing façade and encourages social interaction. From the entrance, residents also access a communal garden, which serves as a place of rest, play, and social gathering. This garden, with its dense planting, also cools the middle of the densely built urban block.
To further mitigate the urban heat island effect, the southern rear façade follows different principles than the front. Light-coloured render provides a backdrop for generous external terraces, vertically stacked to provide sun protection and privacy between the flats. A structure of balusters and vertical steel posts creates a framework for future plants and flowers to grow, adding to the garden's cooling effect.


To further mitigate the urban heat island effect, the southern rear façade follows different principles than the front. Light-coloured render provides a backdrop for generous external terraces, vertically stacked to provide sun protection and privacy between the flats. A structure of balusters and vertical steel posts creates a framework for future plants and flowers to grow, adding to the garden's cooling effect.

| Name | Status |
|---|---|
| Militza care home | 2024 - ongoing |
| Conversion of warehouse | 2024 - ongoing |
| Well house | 2023 - ongoing |
| Muide Refuge and shelter | 2022 - ongoing |
| Headquarters DDS+Verko | 2022 - ongoing |
| Kaaidistrict urban development | 2022 - ongoing |
| Kaai office building | 2022 - ongoing |
| Mama house | 2022 - ongoing |
| Grote Steenweg housing and nursery | 2022 |
| De Ceder care home | 2021 |
| De Kruierie community centre | 2021 |
| Zonneheem community centre | 2021 |
| Jain house | 2021 |
| Rozemaai housing | 2020 - ongoing |
| Workshop extension | 2020 - 2021 |
| Klaverwijk urban development | 2020 |
| Gust house | 2020 |
| Keerdok housing | 2019 - ongoing |
| Laar housing | 2019 - ongoing |
| Folly | 2019 |
| Josaphat urban development | 2018 |
| Keizerspark community centre | 2018 |
| De Sterrekijker school campus | 2018 |
| Heilig Hart community centre | 2018 |
| Campus masterplan | 2018 |
| De Leunen housing | 2017 - ongoing |
| Felix housing | 2017 - 2024 |
| Frank house | 2017 - 2019 |
| Kaleidoscoop | 2017 |
| Waterhoenlaan housing | 2017 |
| Herbestemming Kerken | 2016 -2020 |
| Soho housing | 2016 - 2022 |
| The Good Life housing | 2016 - 2020 |
| Populierenhof care home | 2016 |
| Patersite urban development | 2016 |
| Vaartdijk school campus | 2016 |
| Visitor centre Prinsenpark | 2015 - 2021 |
| Quinten housing | 2015 |
| Janseniushof housing | 2015 |
| University campus Diepenbeek | 2015 |
| Zennester club house | 2015 |
| Bommels housing | 2015 |
| Steenweg housing | 2015 |
| Cadix housing | 2015 |
| Vijverpark masterplan | 2014 - 2015 |
| Vuurkruisen school campus | 2014 |
| House Kraa | 2014 |
| De Korenbloem Care home | 2013 - 2020 |
| De Brug student facilities | 2013 |
