

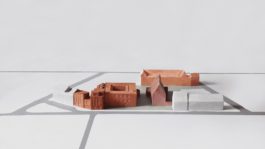
Client: CAW Oost-Vlaanderen
Team: Studio Jan Vermeulen, Provoost Engineering, Studiebureau De Klerck, PAKT, Studio Ensemble
Budget: € 7.8 million
Area: 4.102 m²
Design: 2022
Stage: Expected completion 2026
Studio collaborators: Ricardo Ploemen, Silke Claeys, Tom Van Genechten
Set within the diverse, rapidly evolving urban landscape of the harbour area north of Ghent, this project offers a safe haven. It provides refuge for vulnerable individuals seeking escape from often violent family situations. The project combines shelter and refuge with a semi-public garden and neighbourhood amenities. The site has a rich history, once serving as a convent and later as a girls' school alongside St. Therese of Avila Church. Along with the neighbouring Catholic boys' school, the site has long embodied the community's communal spirit.
The project brief presents potential conflicts that became the driving force behind the design process. It requires a project highly committed to protecting its residents from society, while simultaneously opening spaces to society. An ensemble of buildings is proposed that subtly, almost invisibly, defines psychological barriers to enhance residents' sense of security. This ensemble of buildings also creates new meaningful relations with the church, the boys' school, and smaller neighbouring houses. A sequence of new open spaces leads to a large garden at the project's back. This garden mediates between the refuge's residents and the neighbourhood.
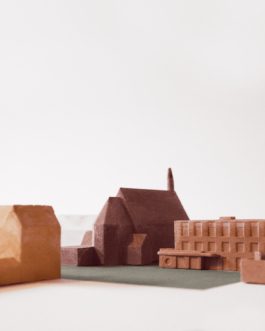
Gunningsverslag
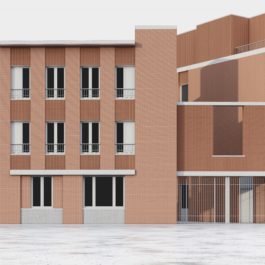
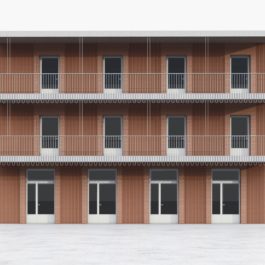
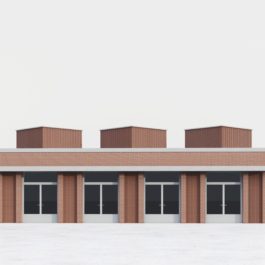
The project contains two types of shelter: one highly protected, organized around a central courtyard, and another more open with direct street access. Temporary homes are provided in compact studio spaces, which can be linked to form larger units for specific family situations. A series of communal spaces on the ground floor offer places to meet and play. The larger pavilion in the garden can be used for gatherings by staff, residents, or the local community.
A modest, low-cost brick adds a new tonality to the existing context, providing a sense of wholeness throughout the project. In some instances, the brick is manipulated and cut to express its section, then stack bonded for a rich vertical motif. Canopies, supported by clover-sectioned columns, define thresholds between the refuge’s safety and the uncertainties of the city.
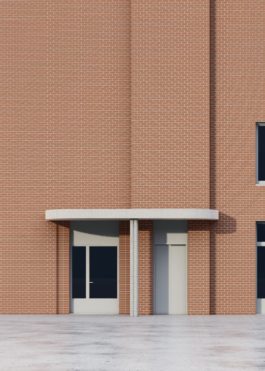
Gunningsverslag
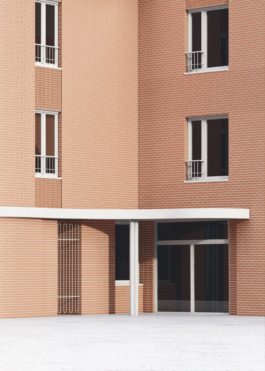
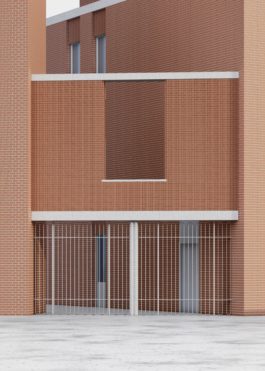
Client: CAW Oost-Vlaanderen
Team: Studio Jan Vermeulen, Provoost Engineering, Studiebureau De Klerck, PAKT, Studio Ensemble
Budget: € 7.8 million
Area: 4.102 m²
Design: 2022
Stage: Expected completion 2026
Studio collaborators: Ricardo Ploemen, Silke Claeys, Tom Van Genechten

Set within the diverse, rapidly evolving urban landscape of the harbour area north of Ghent, this project offers a safe haven. It provides refuge for vulnerable individuals seeking escape from often violent family situations. The project combines shelter and refuge with a semi-public garden and neighbourhood amenities. The site has a rich history, once serving as a convent and later as a girls' school alongside St. Therese of Avila Church. Along with the neighbouring Catholic boys' school, the site has long embodied the community's communal spirit.

The project brief presents potential conflicts that became the driving force behind the design process. It requires a project highly committed to protecting its residents from society, while simultaneously opening spaces to society. An ensemble of buildings is proposed that subtly, almost invisibly, defines psychological barriers to enhance residents' sense of security. This ensemble of buildings also creates new meaningful relations with the church, the boys' school, and smaller neighbouring houses. A sequence of new open spaces leads to a large garden at the project's back. This garden mediates between the refuge's residents and the neighbourhood.

The project contains two types of shelter: one highly protected, organized around a central courtyard, and another more open with direct street access. Temporary homes are provided in compact studio spaces, which can be linked to form larger units for specific family situations. A series of communal spaces on the ground floor offer places to meet and play. The larger pavilion in the garden can be used for gatherings by staff, residents, or the local community.

A modest, low-cost brick adds a new tonality to the existing context, providing a sense of wholeness throughout the project. In some instances, the brick is manipulated and cut to express its section, then stack bonded for a rich vertical motif. Canopies, supported by clover-sectioned columns, define thresholds between the refuge’s safety and the uncertainties of the city.

Gunningsverslag

Gunningsverslag


| Name | Status |
|---|---|
| Militza care home | 2024 - ongoing |
| Conversion of warehouse | 2024 - ongoing |
| Well house | 2023 - ongoing |
| Muide Refuge and shelter | 2022 - ongoing |
| Headquarters DDS+Verko | 2022 - ongoing |
| Kaaidistrict urban development | 2022 - ongoing |
| Kaai office building | 2022 - ongoing |
| Mama house | 2022 - ongoing |
| Grote Steenweg housing and nursery | 2022 |
| De Ceder care home | 2021 |
| De Kruierie community centre | 2021 |
| Zonneheem community centre | 2021 |
| Jain house | 2021 |
| Rozemaai housing | 2020 - ongoing |
| Workshop extension | 2020 - 2021 |
| Klaverwijk urban development | 2020 |
| Gust house | 2020 |
| Keerdok housing | 2019 - ongoing |
| Laar housing | 2019 - ongoing |
| Folly | 2019 |
| Josaphat urban development | 2018 |
| Keizerspark community centre | 2018 |
| De Sterrekijker school campus | 2018 |
| Heilig Hart community centre | 2018 |
| Campus masterplan | 2018 |
| De Leunen housing | 2017 - ongoing |
| Felix housing | 2017 - 2024 |
| Frank house | 2017 - 2019 |
| Kaleidoscoop | 2017 |
| Waterhoenlaan housing | 2017 |
| Herbestemming Kerken | 2016 -2020 |
| Soho housing | 2016 - 2022 |
| The Good Life housing | 2016 - 2020 |
| Populierenhof care home | 2016 |
| Patersite urban development | 2016 |
| Vaartdijk school campus | 2016 |
| Visitor centre Prinsenpark | 2015 - 2021 |
| Quinten housing | 2015 |
| Janseniushof housing | 2015 |
| University campus Diepenbeek | 2015 |
| Zennester club house | 2015 |
| Bommels housing | 2015 |
| Steenweg housing | 2015 |
| Cadix housing | 2015 |
| Vijverpark masterplan | 2014 - 2015 |
| Vuurkruisen school campus | 2014 |
| House Kraa | 2014 |
| De Korenbloem Care home | 2013 - 2020 |
| De Brug student facilities | 2013 |
