

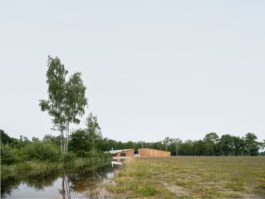
Client: Provincie Antwerpen
Team: Studio Jan Vermeulen i.c.w. Tom Thys architecten, Util Struktuurstudies, Tech 3, EMS
Budget: € 2.6 million
Area: 1.694 m2
Design: 2015
Stage: Completed, January 2021
Photography: Jeroen Verrecht
Studio collaborators: Mathieu Boret, Sander Deben, Jeroen Provoost, Daan Mol, Albertina De pelskmaecker
BigMat Architecture Awards 2023 shortlisted
Internazionale Fassa Bortolo 2023 nominated
Longlist - ARC AWARD 2021
The Provincial Domain of Prinsenpark in Retie was originally designed as parkland for an unbuilt royal country house. It is a unique nature reserve located in the agricultural landscape of the Kempen, north of Antwerp. The park’s identity lies in the compelling combination of its original formal park structure and the untamed beauty of its wild forest.
Within a masterplan focused on regenerating biodiversity and restoring former wetland conditions, the project consolidates the park’s administrative offices, forestry depots, workshops, and visitor facilities into two buildings. These buildings are arranged around a central courtyard. Their formal relationship with the broader park landscape is multifaceted and enhanced by new pathways, forecourts, and waterways. This anchors the project in a picturesque and ecological setting.
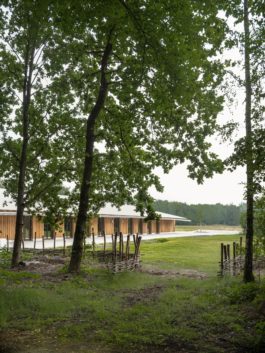
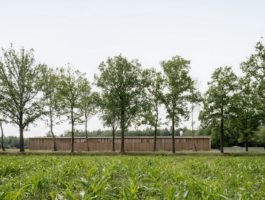
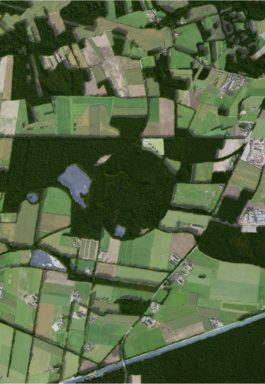
De Standaard, Koen Van Synghel,
May 2022.
A+, Bart Tritsmans
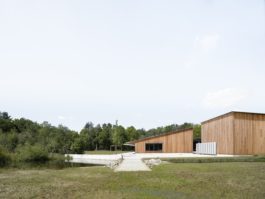
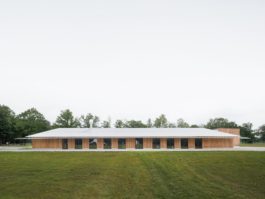
Reminiscent of 18th-century experimental farmsteads of the Kempen, the timber-clad buildings exhibit a rural character. However, precise detailing around windows, gutters, and gates elevates them beyond the utilitarian. Suggesting a formality akin to a country house, the large interconnected rooms foster a visible and open relationship between the foresters’ operations and the visitors. The expansive overhanging roof offers protection from the elements. The rhythmic composition of the façade, featuring untreated larch timber boards, creates a distinctive identity.
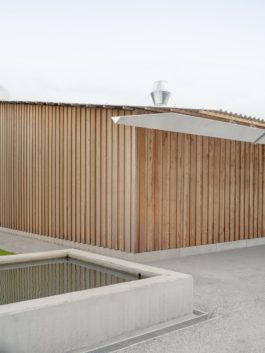
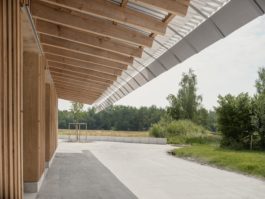
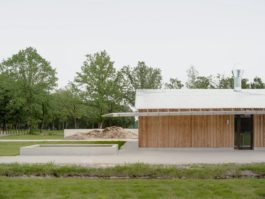
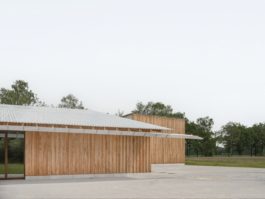
Rainwater is collected in tanks and ponds via long V-shaped gutters and spouts. It then overflows into a system of natural landscaped retention areas, providing fertile conditions for new flora and fauna. New housing for the local bat population has been integrated into the workshop building’s façade. This development honors Prinsenpark's values as a place where nature, culture, and recreation are interwoven into a uniquely balanced ecosystem.
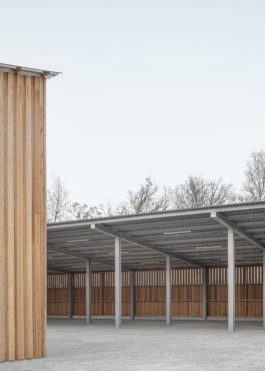
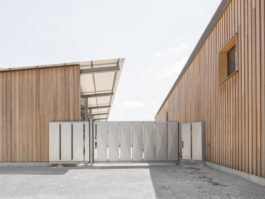
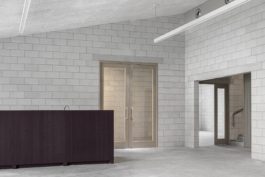
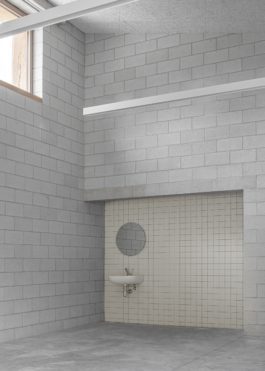
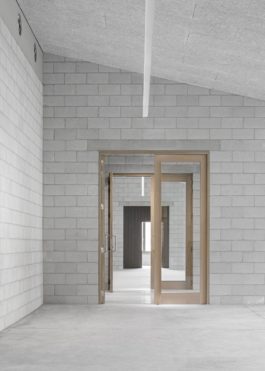
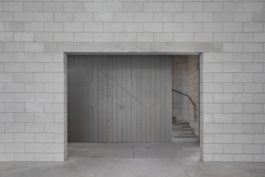
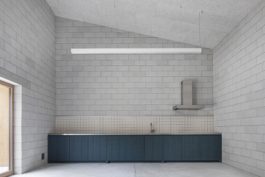
De Standaard, Koen Van Synghel,
May 2022.
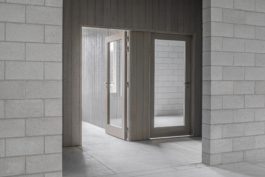
Client: Provincie Antwerpen
Team: Studio Jan Vermeulen i.c.w. Tom Thys architecten, Util Struktuurstudies, Tech 3, EMS
Budget: € 2.6 million
Area: 1.694 m2
Design: 2015
Stage: Completed, January 2021
Photography: Jeroen Verrecht
Studio collaborators: Mathieu Boret, Sander Deben, Jeroen Provoost, Daan Mol, Albertina De pelskmaecker
BigMat Architecture Awards 2023 shortlisted
Internazionale Fassa Bortolo 2023 nominated
Longlist - ARC AWARD 2021

The Provincial Domain of Prinsenpark in Retie was originally designed as parkland for an unbuilt royal country house. It is a unique nature reserve located in the agricultural landscape of the Kempen, north of Antwerp. The park’s identity lies in the compelling combination of its original formal park structure and the untamed beauty of its wild forest.

De Standaard, Koen Van Synghel,
May 2022.

A+, Bart Tritsmans

Within a masterplan focused on regenerating biodiversity and restoring former wetland conditions, the project consolidates the park’s administrative offices, forestry depots, workshops, and visitor facilities into two buildings. These buildings are arranged around a central courtyard. Their formal relationship with the broader park landscape is multifaceted and enhanced by new pathways, forecourts, and waterways. This anchors the project in a picturesque and ecological setting.


Reminiscent of 18th-century experimental farmsteads of the Kempen, the timber-clad buildings exhibit a rural character. However, precise detailing around windows, gutters, and gates elevates them beyond the utilitarian. Suggesting a formality akin to a country house, the large interconnected rooms foster a visible and open relationship between the foresters’ operations and the visitors. The expansive overhanging roof offers protection from the elements. The rhythmic composition of the façade, featuring untreated larch timber boards, creates a distinctive identity.

Rainwater is collected in tanks and ponds via long V-shaped gutters and spouts. It then overflows into a system of natural landscaped retention areas, providing fertile conditions for new flora and fauna. New housing for the local bat population has been integrated into the workshop building’s façade. This development honors Prinsenpark's values as a place where nature, culture, and recreation are interwoven into a uniquely balanced ecosystem.








De Standaard, Koen Van Synghel,
May 2022.

| Name | Status |
|---|---|
| Militza care home | 2024 - ongoing |
| Conversion of warehouse | 2024 - ongoing |
| Well house | 2023 - ongoing |
| Muide Refuge and shelter | 2022 - ongoing |
| Headquarters DDS+Verko | 2022 - ongoing |
| Kaaidistrict urban development | 2022 - ongoing |
| Kaai office building | 2022 - ongoing |
| Mama house | 2022 - ongoing |
| Grote Steenweg housing and nursery | 2022 |
| De Ceder care home | 2021 |
| De Kruierie community centre | 2021 |
| Zonneheem community centre | 2021 |
| Jain house | 2021 |
| Rozemaai housing | 2020 - ongoing |
| Workshop extension | 2020 - 2021 |
| Klaverwijk urban development | 2020 |
| Gust house | 2020 |
| Keerdok housing | 2019 - ongoing |
| Laar housing | 2019 - ongoing |
| Folly | 2019 |
| Josaphat urban development | 2018 |
| Keizerspark community centre | 2018 |
| De Sterrekijker school campus | 2018 |
| Heilig Hart community centre | 2018 |
| Campus masterplan | 2018 |
| De Leunen housing | 2017 - ongoing |
| Felix housing | 2017 - 2024 |
| Frank house | 2017 - 2019 |
| Kaleidoscoop | 2017 |
| Waterhoenlaan housing | 2017 |
| Herbestemming Kerken | 2016 -2020 |
| Soho housing | 2016 - 2022 |
| The Good Life housing | 2016 - 2020 |
| Populierenhof care home | 2016 |
| Patersite urban development | 2016 |
| Vaartdijk school campus | 2016 |
| Visitor centre Prinsenpark | 2015 - 2021 |
| Quinten housing | 2015 |
| Janseniushof housing | 2015 |
| University campus Diepenbeek | 2015 |
| Zennester club house | 2015 |
| Bommels housing | 2015 |
| Steenweg housing | 2015 |
| Cadix housing | 2015 |
| Vijverpark masterplan | 2014 - 2015 |
| Vuurkruisen school campus | 2014 |
| House Kraa | 2014 |
| De Korenbloem Care home | 2013 - 2020 |
| De Brug student facilities | 2013 |
